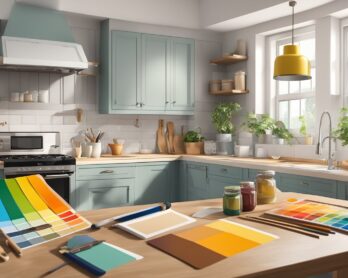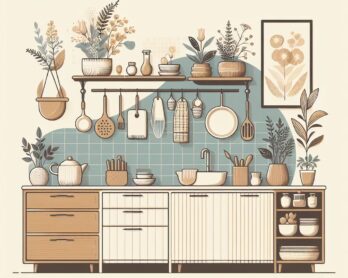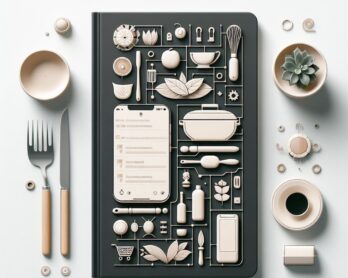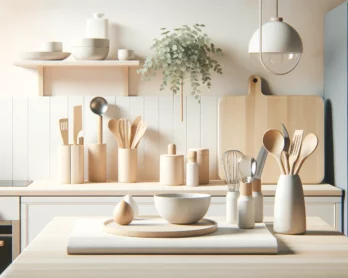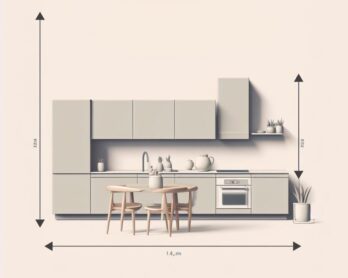Maximizing the visual space in a small kitchen is about more than just aesthetics; it’s a practical way to create a more functional and enjoyable cooking area. Light, color, and thoughtful design work together to give the illusion of a larger space. Techniques such as painting walls in light colors, using reflective surfaces, and optimizing storage can dramatically alter the perception of size in a kitchen.
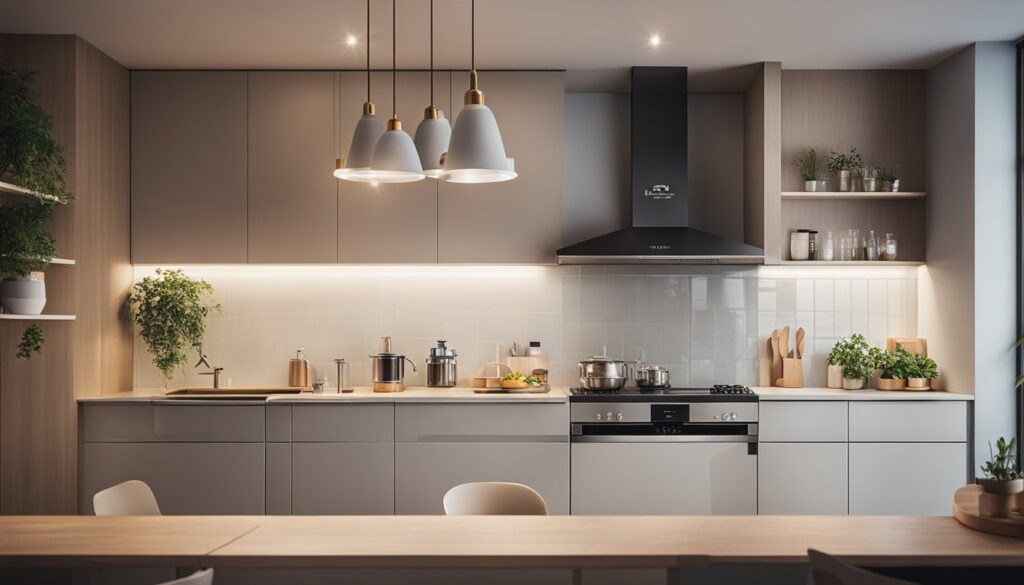
Design choices like open shelving and strategic lighting can draw the eye upward or across the room, creating a sense of depth and openness. Incorporating glass or transparent materials can also help to visually de-clutter the space. It is these subtle yet impactful design decisions that can transform the feel of a cramped kitchen into one that feels more spacious and inviting.
Key Takeaways
- Utilizing lighter color palettes and strategic lighting can enhance a kitchen’s sense of space.
- Transparent materials and decluttering surfaces contribute to an airy, unobstructed kitchen atmosphere.
- Streamlined storage solutions and a clean, simple design are key to maximizing the functionality of a small kitchen.
Maximizing Natural Light
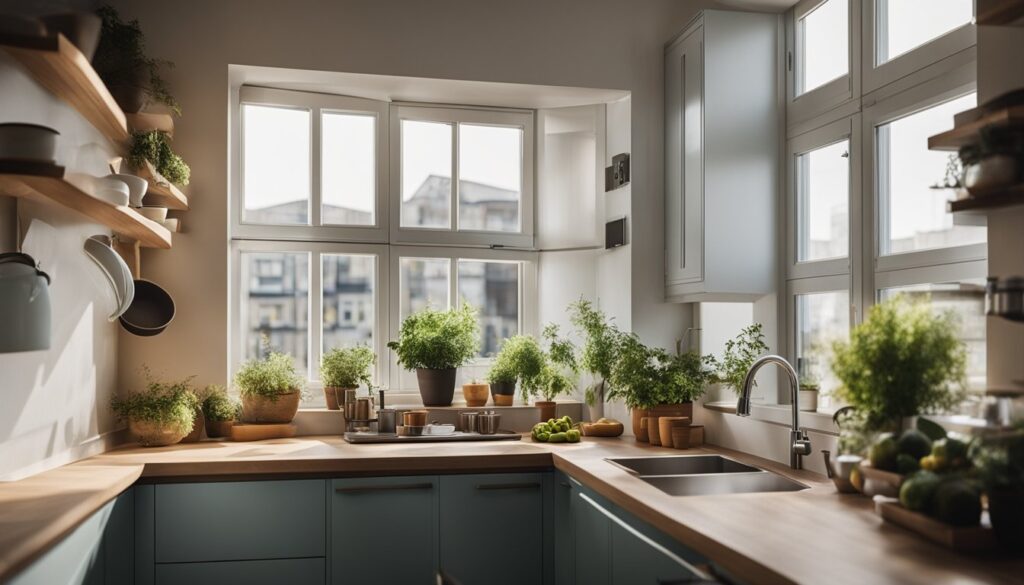
In a small kitchen, harnessing natural light is paramount to creating a sense of spaciousness. Strategic placement of windows and mirror accents can transform the area into a luminous and seemingly larger environment.
Positioning Windows and Skylights
Properly positioned windows and skylights can dramatically enhance the flow of natural light in a kitchen. The placement of windows should ensure that light penetrates throughout the room, particularly in areas where tasks are performed frequently. North and south-facing windows help to provide consistent, even light free from the harsh shadows that east and west orientations can create.
Skylights, on the other hand, are especially effective as they bring light from above, which diffuses throughout the space and reduces the need for artificial lighting. Opting for skylights also helps in maintaining wall space for storage that windows might otherwise occupy.
In addition to the placement of windows and skylights, reflective surfaces work in tandem with natural light to make a kitchen appear more open. Incorporating materials such as glass or high-gloss finishes can amplify light distribution. Mirrors placed strategically can reflect the light from windows and skylights, giving an illusion of depth and expanse.
Design tricks such as using recessed lights can keep ceilings clear and open, reducing shadows and allowing natural light to be the primary illumination source. Lastly, selecting lighter colors for surfaces will also enhance the reflectivity and add to the overall airy ambiance of a small kitchen space.
Color Dynamics and Visual Perception
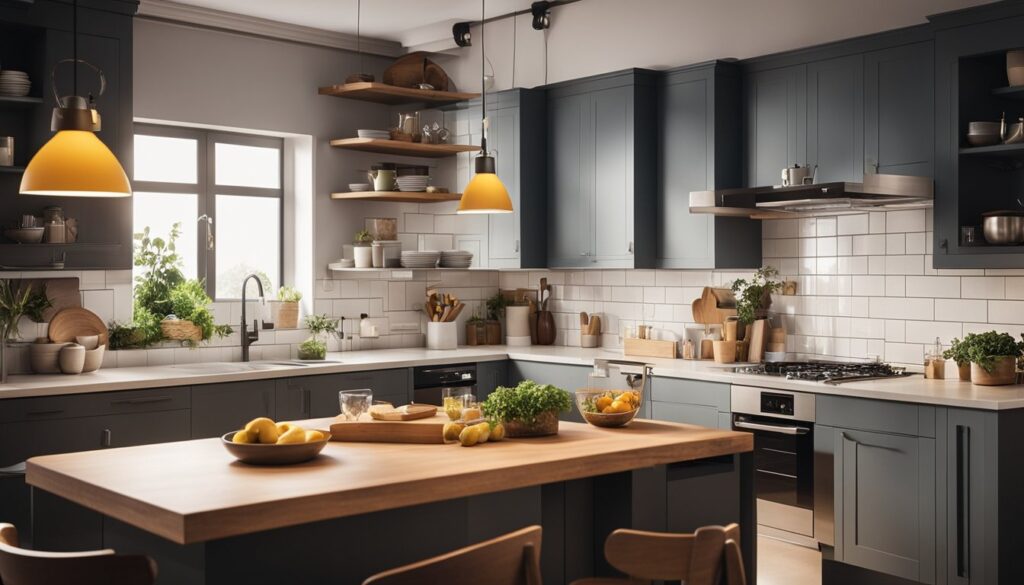
Color choices and their strategic application can profoundly influence the perception of space in a small kitchen. Employing the right color palette and decorating artfully maximizes the sense of openness, affecting how they see and feel about the size of the kitchen.
Choosing the Right Color Palette
Selecting a monochromatic color scheme can visually enlarge a small kitchen space. One should consider light hues or pastels that reflect light, thus creating a sense of expansiveness. To add depth and interest, incorporating varying shades and textures within a single color family is effective. This approach maintains visual coherence and minimizes disruptive visual boundaries.
Applying Art and Decor Strategically
Art and decor in a small kitchen should contribute to the illusion of space. Mirrors, for example, are excellent for their reflection capabilities, bouncing light and visually doubling parts of the kitchen. One can introduce bold colors through artwork or accessories to draw the eye, but it is essential to maintain a balance and not overcrowd the space. The strategic use of decor items creates focal points and shifts attention away from the limited dimensions of the kitchen.
Smart Kitchen Layout Design
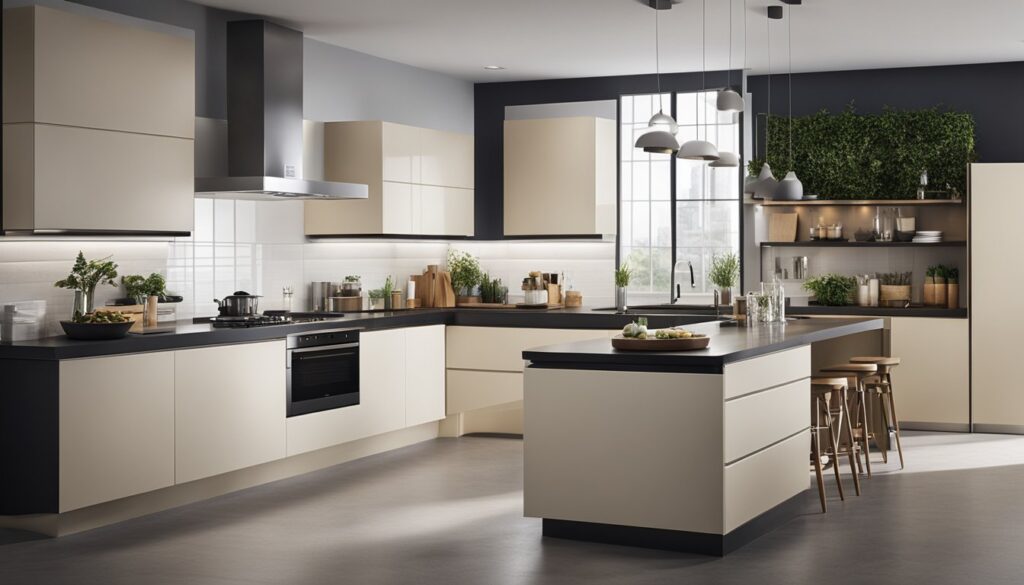
When designing a small kitchen, maximizing the available space is crucial. A smart layout targets the efficient use of each square inch while maintaining a clean and organized appearance.
Effective Use of Wall and Countertop Space
In small kitchens, walls and countertops are precious real estate. To enhance countertop space, the selection of slim, compact appliances is optimal. A minimalist approach to kitchen design includes maintaining a clear backsplash area, which not only gives an illusion of space but also contributes to a cleaner aesthetic. Integrating cabinetry up to the ceiling draws the eye upwards, utilizing vertical space and minimizing clutter. This encourages a focus on clean lines and reduces visual fragmentation.
- Organizational Solutions:
- Floating shelves for frequently used items or spices
- Magnetic knife strips to remove the need for a bulky knife block
- Under-cabinet lighting to brighten workspaces and give depth
Incorporating Multipurpose Kitchen Elements
Multipurpose elements serve dual functions and are essential in a smart kitchen layout. A kitchen island with built-in cabinets provides both additional countertop space and storage solutions. Choosing a drop-leaf or extendable island countertop can offer more prep space when needed while conserving room when not in use. Seating can be integrated into the island or a peninsula, eliminating the need for a separate table and making the kitchen feel more open.
- Multipurpose Features:
- Countertop materials that double as cutting surfaces
- Retractable elements, like range hoods or additional counter space
- Convertible dining solutions that can tuck away when not in use
Through intelligent design and strategic planning, a small kitchen can be transformed into a seemingly larger and more functional space.
Storage Solutions to Declutter
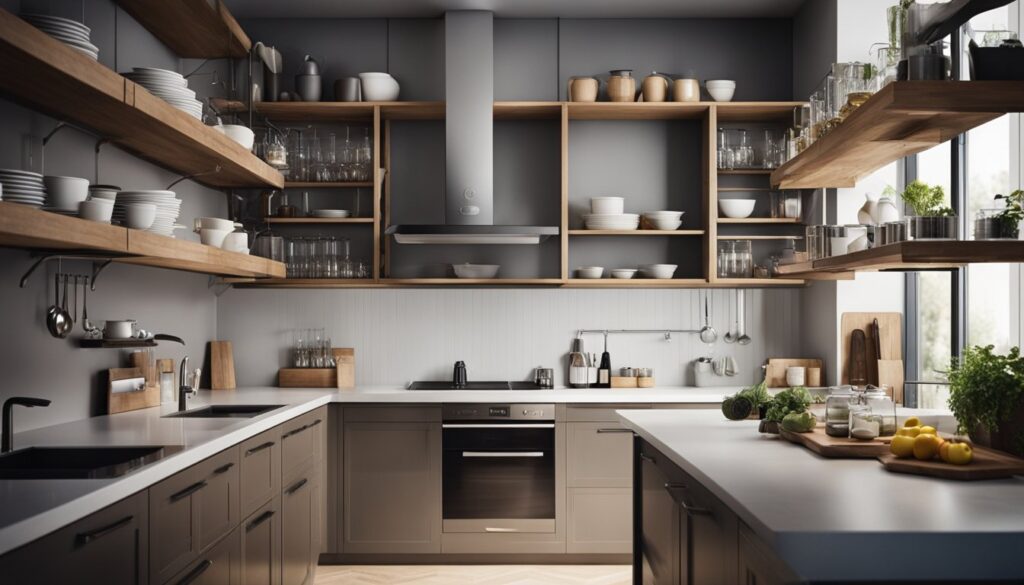
In the quest for a more spacious kitchen environment, effective storage solutions are paramount. One must re-evaluate how every inch of cabinet and shelf space is utilized, and consider an array of innovative options to reduce clutter.
Innovative Cabinet and Shelving Options
One of the most significant changes one can make is to rethink cabinet design. Options like pull-out cabinets and corner units with Lazy Susans ensure that every available space is used efficiently, reducing dead spaces in corners. Incorporating drawer dividers keeps utensils in order, and installing under-the-shelf baskets can create additional storage space for items such as dish towels or small utensils.
For those with a compact kitchen, open shelving can be a game-changer. It gives the illusion of more space while allowing for easy access to dishes and ingredients. However, it’s critical to keep these shelves organized to prevent a cluttered look – perhaps use uniform storage containers or neatly stack dishes with the same color and style.
Utilizing Vertical Storage and Organizers
Vertical storage can transform the aesthetic and functionality of a small kitchen. Think of hanging pots and pans, which not only save cabinet space but can add a stylish element to the kitchen’s décor. Another approach is to make use of wall-mounted racks or hooks to store cooking utensils and cutting boards, turning what would typically be empty wall space into effective storage areas.
Organizers play a vital role in maximizing vertical storage, such as stackable shelves within cabinets or pantry spaces. Wall-mounted spice racks keep seasonings within arm’s reach while freeing up precious drawer and cabinet space. Additionally, using over-the-door organizers can provide that much-needed spot for storing cleaning supplies or pantry overflow, helping to declutter countertops and work areas in the kitchen.
Innovative storage solutions, such as tailored cabinetry and strategic vertical organizers, can make an enormous difference in how one perceives and uses their kitchen space, turning a cramped area into a functional and aesthetically pleasing environment.
Enhancing Space with Lighting
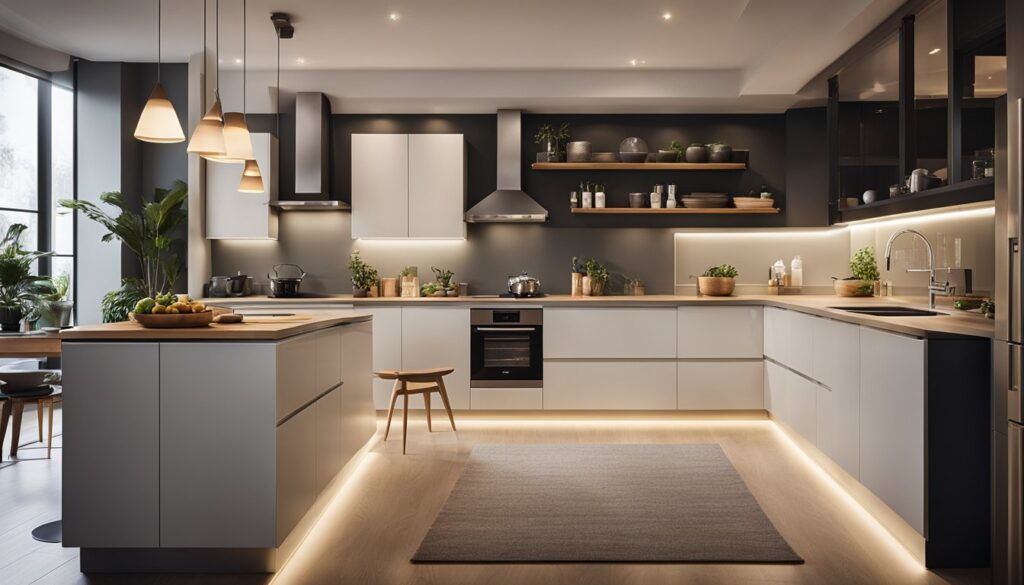
Lighting plays a pivotal role in making a small kitchen look larger. Strategic placement and the type of lighting can transform the perception of space, introducing brightness and depth.
Layered Lighting Approach
In a small kitchen, a layered lighting approach can significantly amplify the sense of space. This method combines multiple light sources at different levels to create a balanced and functional atmosphere. Here’s how one might effectively implement this approach:
- Ambient Lighting: This is the base layer that provides the overall illumination of the space. To maximize the effect of ambient lighting, opt for evenly distributed ceiling fixtures that cast a soft glow across the entire kitchen. Recessed lighting is a great ambient lighting choice to keep the ceiling clear and raise the perception of height.
- Task Lighting: Task lighting is essential for illuminating work surfaces where food preparation occurs. Under-cabinet lights are an efficient form of task lighting, ensuring countertops are well-lit. This focused lighting helps define different areas of the kitchen, making it feel larger by emphasizing its functionality.
- Accent Lighting: Use accent lighting to draw the eye to design features and away from the size of the kitchen. For example, installing pendant lights over a dining area or sink can add a decorative touch while providing additional lighting.
- Pendant Lighting: Hanging pendant lights can serve both task and ambient lighting roles and create a visual focal point. When positioned correctly, they draw the eye upward and can make the ceiling seem higher, contributing to an increased sense of space.
To achieve the best outcomes with layered lighting, consider the color temperature and bulbs’ luminosity to ensure a cohesive and spacious ambiance.
Reflective and Transparent Elements
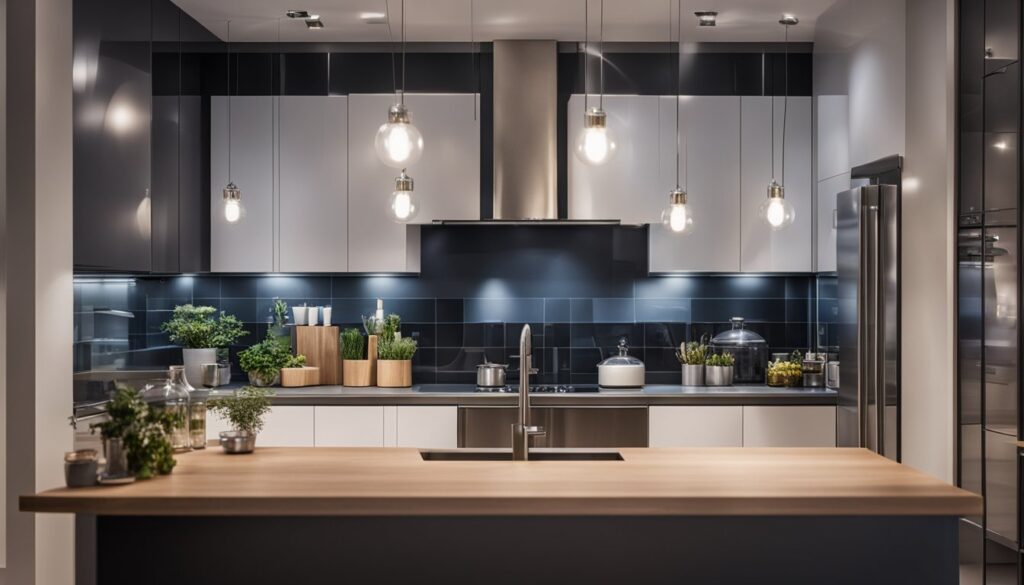
Incorporating reflective and transparent elements into a small kitchen design is a strategic approach to visually expand the space. These design features can create an optical illusion that tricks the eye, making the kitchen appear more spacious than it actually is.
Using Mirrors and Glossy Surfaces
Mirrors are an effective tool to enhance the sense of space in a small kitchen. When positioned properly, they reflect both natural and artificial light, brightening the area and giving the impression of an extended room. For instance, hanging a large mirror on one wall can visually double the dimensions of the kitchen space.
- Locations for Mirrors: Consider installing mirrors across from windows or as a backsplash to maximize light diffusion.
Glossy surfaces contribute similarly by reflecting light within the kitchen. High-gloss paint or lacquer finish on cabinetry, and shiny metallic fixtures, draw light in and reflect it, multiplying the perception of openness.
- Glossy Surfaces to Consider:
- Cabinets: High-gloss cabinet doors can make the bounds of the space feel less constrictive.
- Countertops: Polished countertops, especially in lighter colors, can act as reflective surfaces to open up the room.
Decorative Techniques and Accessories
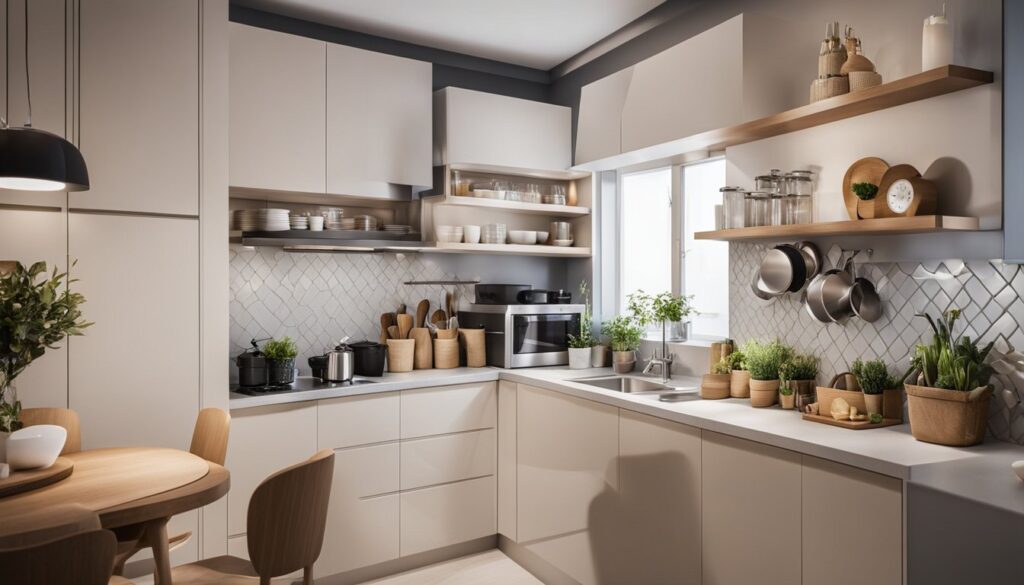
When aiming to enhance the aesthetic of a small kitchen, decorative touches like the strategic placement of plants and the use of rugs can have a significant impact. They do more than just add visual interest; they create focal points and can alter the perception of the kitchen’s size.
Strategic Use of Plants and Rugs
Plants often serve dual purposes in small kitchens: they introduce natural beauty and can improve air quality. For maximum effect, one can place hanging plants to draw the eye upwards, thus giving the illusion of height, or use slender tall plants in corners to create a sense of depth. It is crucial to choose species that thrive in kitchen environments, potentially ones that enjoy the humidity and are comfortable in less natural lighting.
A well-chosen rug can anchor the kitchen space, define it, and make it feel larger. Utilizing light-colored rugs or those with vertical stripes can elongate the area. Placing a rug perpendicular to the length of the kitchen can direct the eye down the distance of the room, enhancing the feeling of spaciousness. If possible, one’s rug choice should complement the overall color scheme and avoid overly busy patterns, which can make the space feel cluttered.
Art and other decor ideas also play a role in visually expanding a kitchen’s appearance. Artwork can be a statement piece in a small kitchen, but it’s recommended to keep it proportional to the space to avoid a crowded feel. A single piece of bold art or a series of smaller, cohesive artworks can effectively draw attention and create a sense of personalization without overwhelming the space.
Optimizing Cabinet Functionality
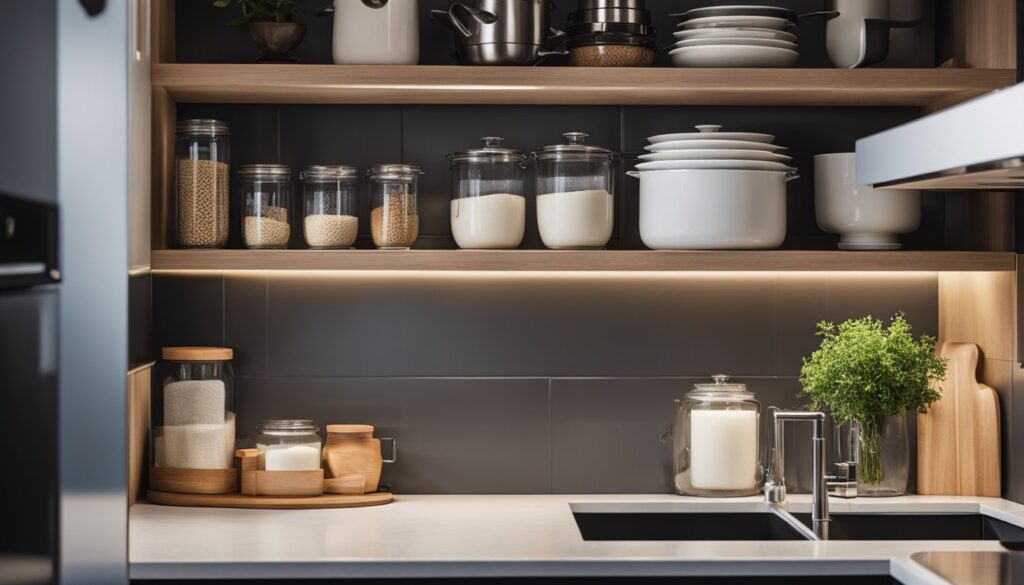
Maximizing kitchen space often begins with innovative cabinetry solutions. Efficient use of cabinets can create an illusion of a larger kitchen while providing practical storage options.
Alternatives to Traditional Cabinet Doors
Replacing traditional cabinet doors with modern alternatives can significantly enhance the functionality and appearance of kitchen cabinetry. Glass-front cabinets open up the space visually, allowing one to see inside the cabinetry which gives a depth perception that makes the kitchen seem larger. Utilizing an appliance garage for small appliances maintains a clean look and frees up counter space. Slide-out spice racks are another innovative solution hidden within cabinetry, maximizing storage while keeping spices organized and accessible. These options can transform standard cabinets into multifunctional spaces without increasing their actual footprint.
Focusing on Simplicity and Cleanliness
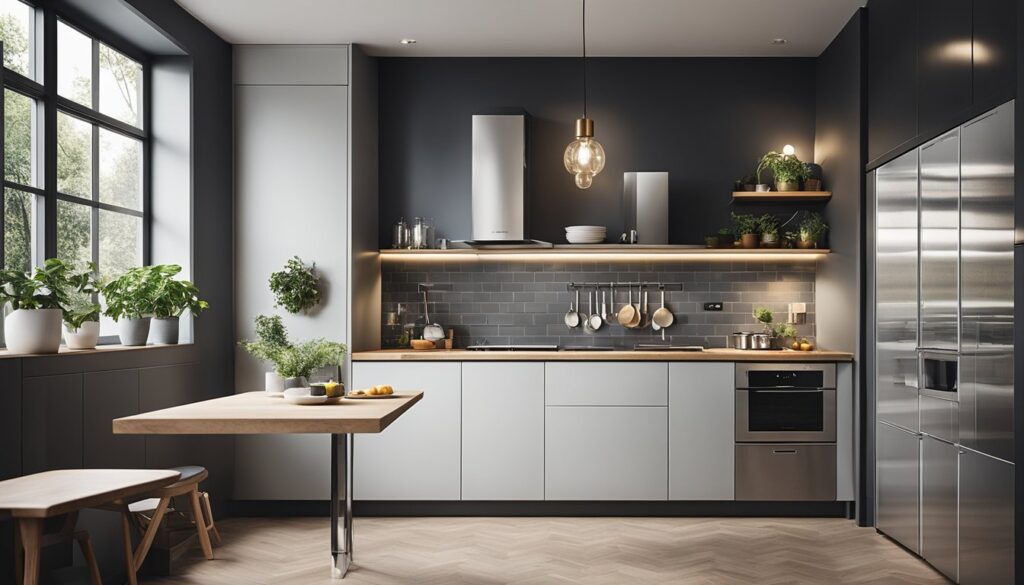
Simplicity in kitchen design often leads to a sense of increased space. Clean lines and uncluttered surfaces are essential elements that contribute to this appearance. Cabinets and drawer fronts with straight, smooth profiles support this aesthetic and can help make a small kitchen appear larger.
Decluttering is not just about putting things away, but also about minimizing the number of items on display. An organized kitchen, where each item has its place, looks more spacious. Keeping countertops clear is an especially effective strategy. Practically, this means having a place for everything and keeping everything in its place.
Incorporating these elements into kitchen design can involve using clever storage solutions. Here are some tips for maintaining simplicity and cleanliness:
- Use hidden storage: Utilize cabinets and drawers to keep small appliances and utensils out of sight.
- Prioritize accessibility: Keep frequently used items within easy reach to avoid clutter buildup.
- Choose reflective surfaces: They can help bounce light around the room, contributing to a cleaner look.
By keeping a kitchen tidy and opting for a minimalist design, one can create the illusion of extra space without the need for major renovations. Consistent attention to decluttering and organization will ensure the kitchen remains a visually expansive and welcoming space.



