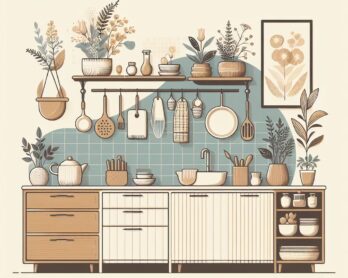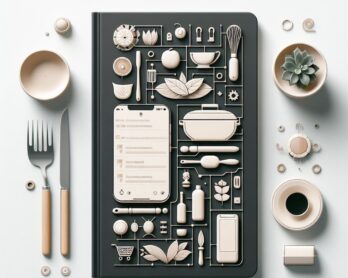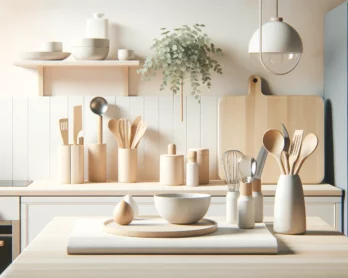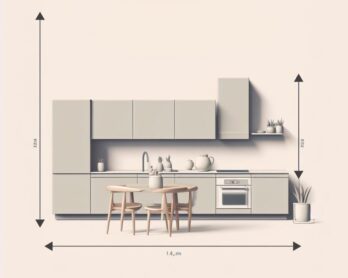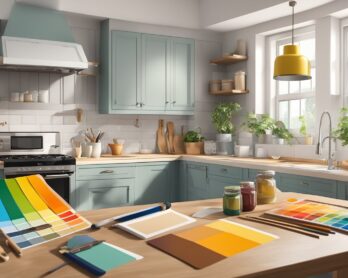Time for another dose of kitchen design inspiration. Today we take a look at a corner kitchen by Techne Architects. It can be found in a house in the beautiful Fitzroy, Victoria, Australia. This L-shaped kitchen has a very clean design with straight lines and a simple color scheme. In the middle of this L-shape we find a dark wooden ‘block’ that is connected to the dining table. This wood contrasts nicely with the white/gray/black colors from the rest of the kitchen. One of my favorite elements of this design is
This house can be found in a suburb on the Lower North Shore of Sydney, Australia. It was designed by the architecture agency Anderson Architecture in collaboration with interior design firm MacKenzie Design Studio. For the kitchen the designers chose a simple black and white color scheme with a glossy finish. The big black cabinet wall has plenty of storage space in addition to the drawers in the kitchen island and the adjacent wall. At the end of this kitchen there’s a small bookshelf. Simplicity, clean lines and subtle details
This trendy apartment can be found in Moscow, Russia. It was designed by the architecture agency ZE|Workroom (awesome name, isn’t it?). Because the owners are a young family, the designers opted for a rather unusual color scheme: cyan. This L-shaped kitchen has an island next to the dining table that acts as a casual dining area. It has a nice cyan color that we also see in the kitchen backsplash, chairs and one of the walls. The glossy finish reflects the natural light and creates a sense of space. Do
This modern home was completed in 2012 and it is located in Taipei, Taiwan. The interior was designed by KCD Design. They created a clean glossy white kitchen with a stainless steel countertop. The white kitchen island is connect to a dining table that has room for up to 6 people. Above this table we can see a beautiful pendant lamp that mimics the simple shapes of this kitchen. Just outside this kitchen we find a beautiful terrace with a breathtaking view over the mountains. More information about this project
This modern minimalist loft can be found in Brussels, Belgium. The interior was designed by the design agency Adn Architectures. As the rest of the interior, the kitchen of this loft is kept as simple as possible. There are no overhead cabinets (only a cooker hood) because of the big windows. Handleless drawers and cabinets are used to maintain a streamlined look. As you would expect from a modern and minimalist kitchen, there isn’t much contrast. The only non-white elements are the countertop, the baseboard below the cabinets and the


