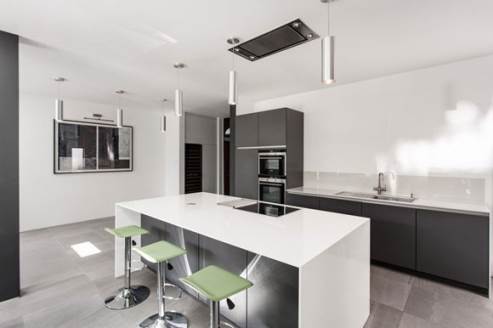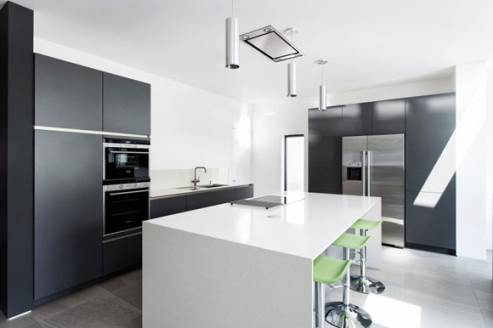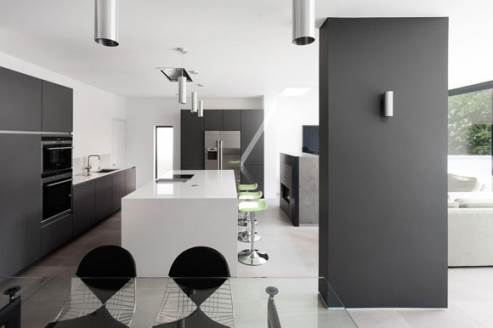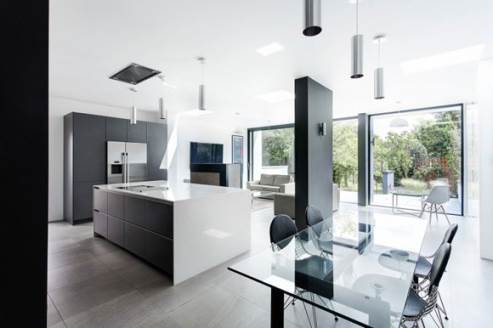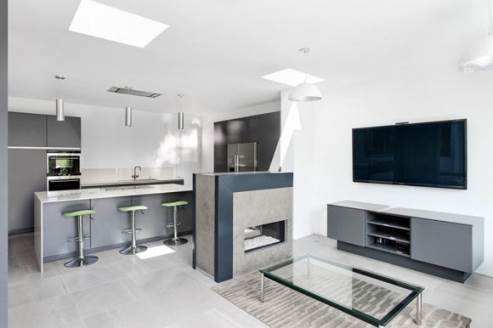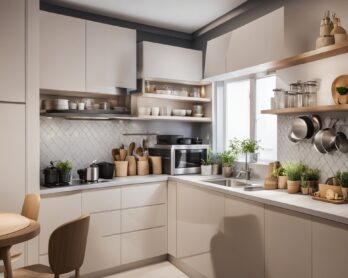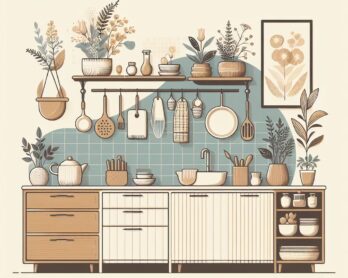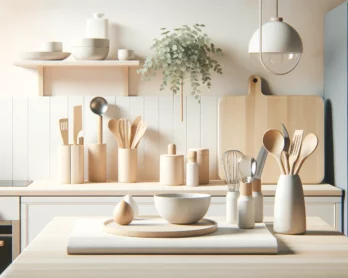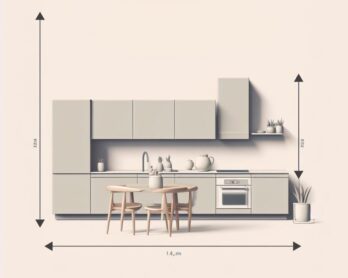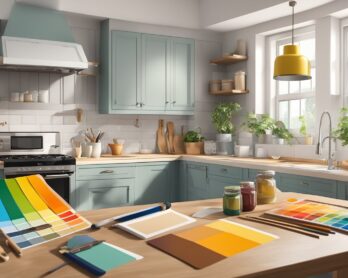Calling this house small might be a bit exaggerated but nevertheless it’s not as big as some of the other residences we’ve featured on this site. Thanks to some nifty tricks, the interior looks much bigger than it really is.
This house was designed by AR Design and can be found in Winchester England. The house has a rather ordinary facade, but behind that you’ll find an elegant piece of modern contemporary architecture. One of the elements that inspired the designers is the relationship between the inside and outside space. With this design philosophy in mind they completely transformed the feel and atmosphere of the existing property.
The kitchen itself is small, but functional. You have everything you need: a big workspace, plenty of storage and all the necessary appliances. To maximize the space, the cooking island doubles as a dining area. The extractor hood is built into the ceiling to create a nice, clean look.
Throughout the entire house we find a uniform color scheme – there’s a nice interplay between the dark gray/blue color and the white elements. The same colors can be found in the kitchen. Come to think of it; the only colorful parts of this kitchen are the light green bar stools.
