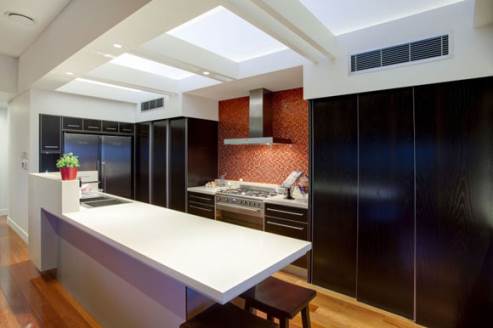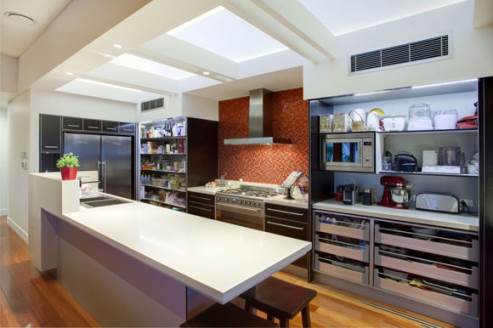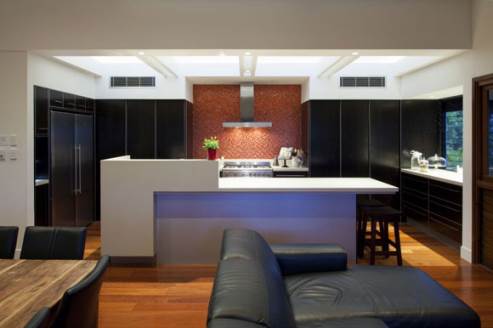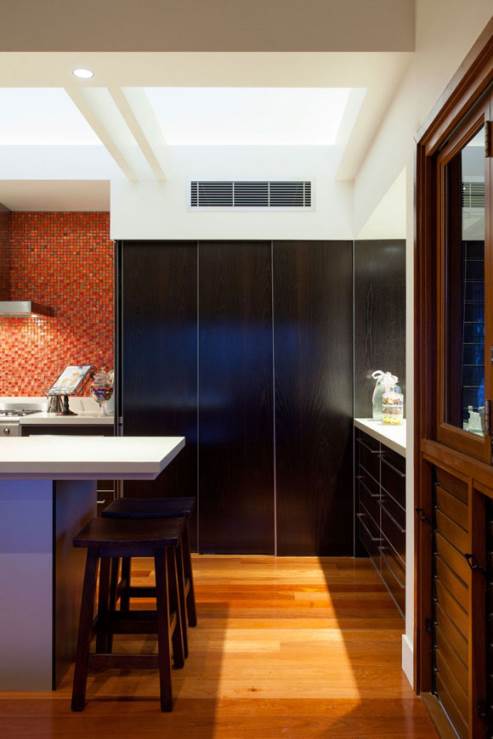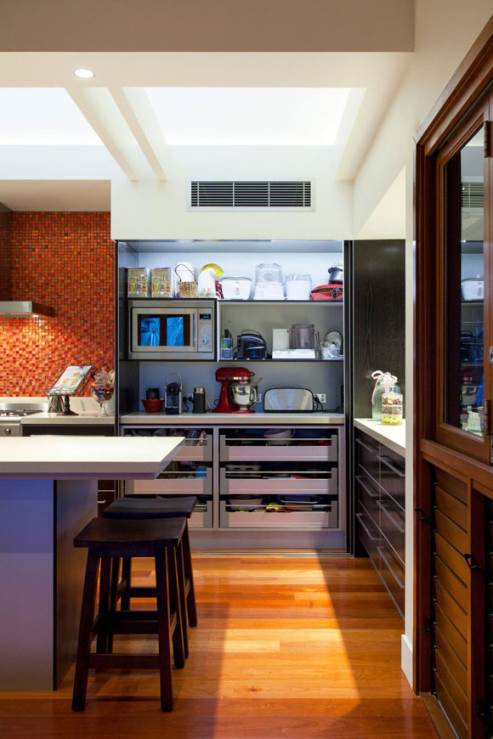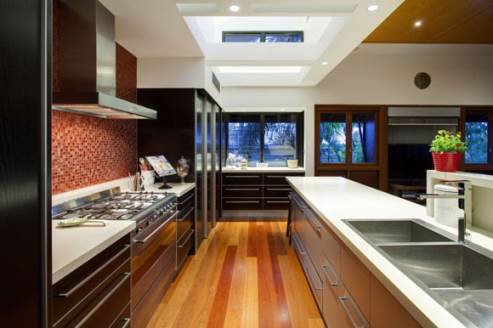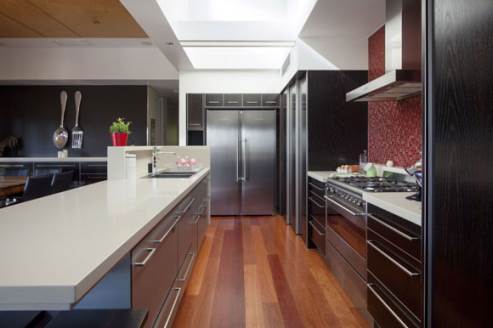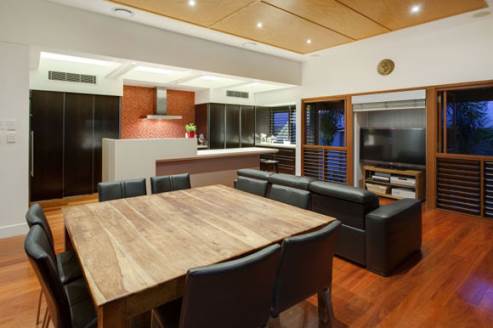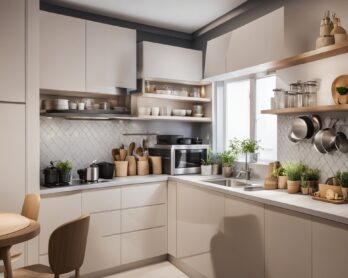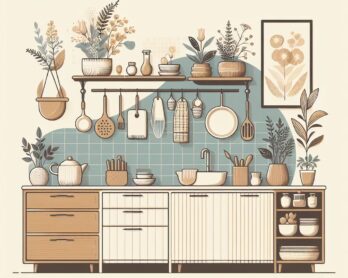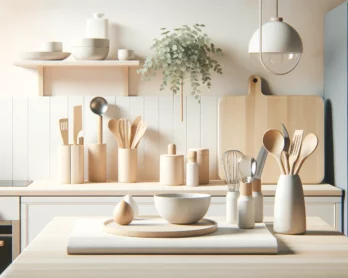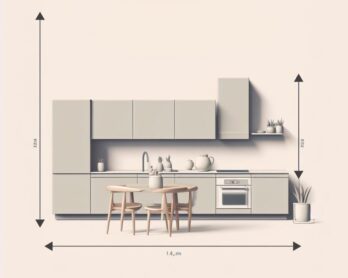This beautifully renovated house is located in Hawthorne, a suburb of Brisbane, Australia. It was designed by Dion Seminara Architecture. Dion Seminara Architecture managed to retain the authentic character of the original house by preserving certain elements. The renovation process was spread over a time period of 12 years.
One of the main goals of this renovation was to create a modern kitchen with plenty of storage space and natural light. Judging from the pictures below, I’d say that the architect succeeded in this task.
The new kitchen is vary spacious; there’s enough space to entertain guests and prepare food at the same time. Another important factor to consider was that certain appliances, such as microwaves and toasters should be hidden away when not in use. The final design achieved this goal by creating plenty of storage area.
In the ceiling you’ll find three skylights that let in a lot of natural light. This enhances the sense of space even more. The black kitchen cabinets in combination with the white kitchen island create a nice 3D contrast. To add a bit of color to this room, the designers used red tiles behind the stove. The subtle color variations match the beautiful wooden floors.
