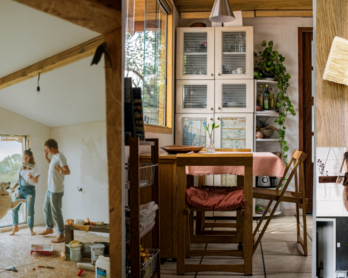A Stove Exhaust Fan and Duct Rids the Cooking Area of Smoke, Grease
This article explains installing the kitchen range hood vent, not wiring it. Consult the manufacturer’s instructions and the local electrical building code to determine the proper wiring method for the unit. In the building code, it may be listed under “duct systems”.
This type of exhaust fan removes cooking odors, smoke, and air-borne grease from the kitchen in the same fashion that a bathroom exhaust fan removes moisture.
Planning the Duct Installation
The first thing to determine is if it makes more sense to route the exhaust through the roof or through the wall on the side of the home. On brick veneer homes, exhausting through the roof may be the only choice.
Another consideration is the length of the duct. It’s a good idea to use as few elbows as possible and the shortest length of duct as possible.
Installing Straight through the Wall to the Exterior
First, be sure there’s nothing in the way that would make this method impossible. For example, are there plumbing pipes in the way? If there is anything attached to the exterior of the home directly opposite the hood, see the round duct installation below. Then, the duct can be routed higher up the siding.
If a straight shot is possible, the process will be easier. First, the range vent hood should have a knock-out panel on the rear. Remove this. Next, determine exactly where the hole in the wall should be cut out.
Use the rectangular damper as a template to mark the wall. Before actually cutting the wall, hold the unit in place to ensure the alignment is correct. Make any corrections.
Cut through the Wall
The easiest way to make the penetration is to drill pilot holes at each of the 4 corners first. Then use a drywall saw to cut out the rectangle. Cut out and remove the insulation. Next, drill pilot holes through the siding.
Cut out the section of siding. Which type of saw is used depends on the siding material and the tools on hand. Two effective choices are a jigsaw or a Sawzall. Then it’s a simple matter to slide in the exterior wall vent to mate up with the damper on the range hood.
It may be necessary to extend the vent with the correct size sleeve or cut it down using aviation or tin snips.
Finally, be sure everything is aligned properly, mount the range hood, and secure the exterior vent to the siding.
Round Duct Installation
When using a round duct to vent through the roof, there are generally 2 options: straight up, or an elbow. The option used depends on individual circumstances. After routing the duct up into the attic, determine where it will exit the roof.
Mark the hole on the underside of the roof sheathing and drill pilot holes through the roof from the attic side. Then, cut the hole from the outside of the roof. Install the vent, making sure the upper shingles cover half of the vent flange.
Finally, connect the duct in the attic to the vent. Chances are that an adjustable elbow will be necessary to make the final connection. Apply metallic duct tape on all duct joints and secure the duct to a rafter or roof truss with a metal strap.
American Traditional Kitchens: A New Style And Look To The Kitchen
| Image sources |
|---|











