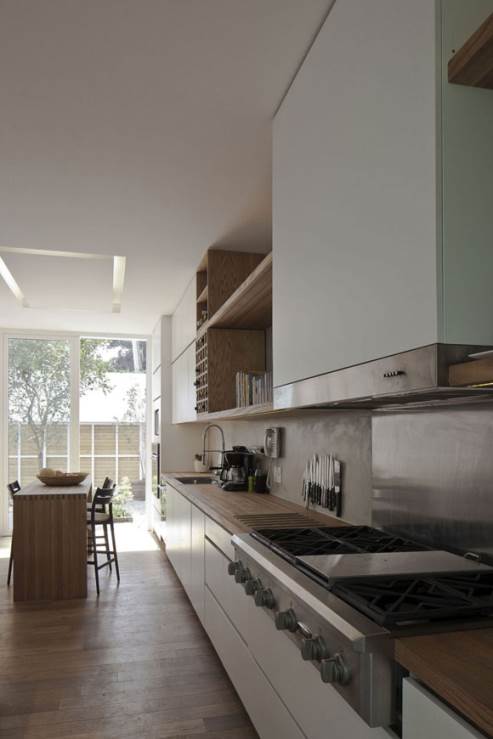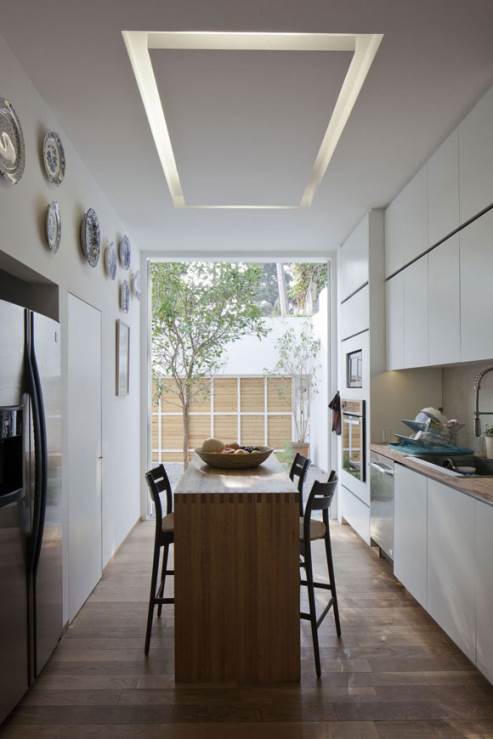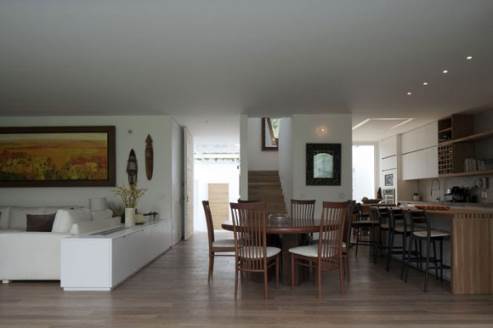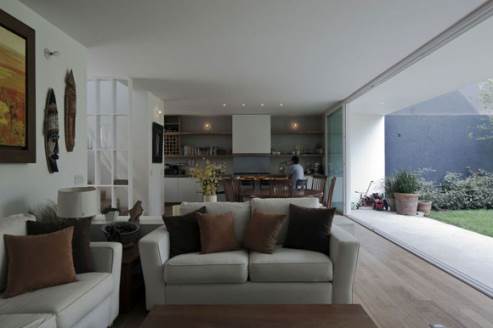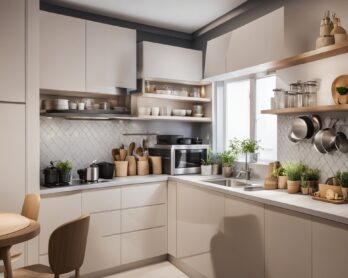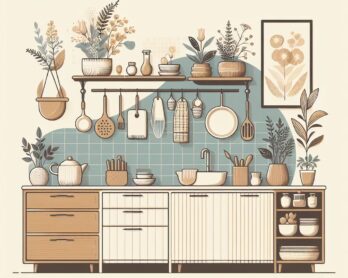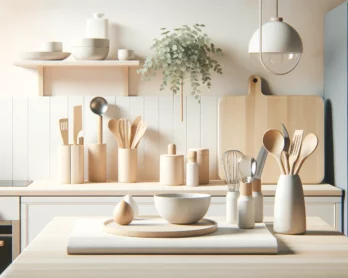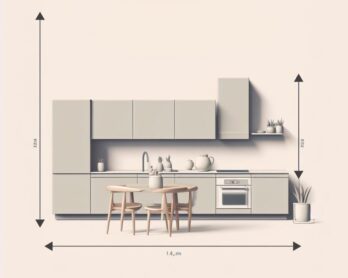This house can be found in San Angel, south of Mexico City. It was designed by the design agency DCPP Architects.
The main goal of the interior was to create an open ground floor for all the public activities. That’s why the designers chose a semi-open kitchen. I’m using the word semi-open because one side of the kitchen is cramped behind a wall. In this part of the kitchen we also find a small casual dining area, that’s an extension of the larger kitchen island.
The same white/wooden color scheme is used throughout the entire kitchen. Alternating between these materials keeps things interesting.
This kitchen might not looks so big, but it’s actually pretty spacious. Thanks to the light color scheme and big window, this small kitchen looks much bigger than it really is. By adding two kitchen islands there’s plenty of space to prepare food and store products.
