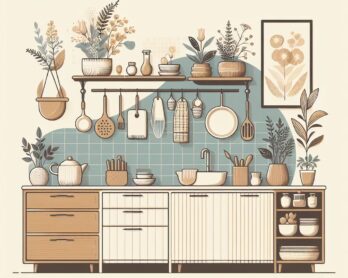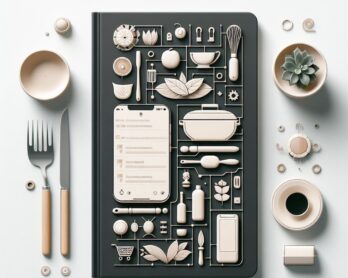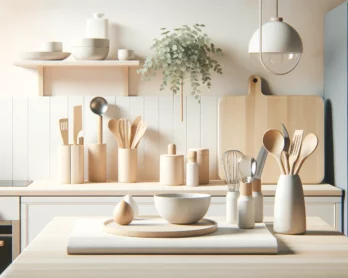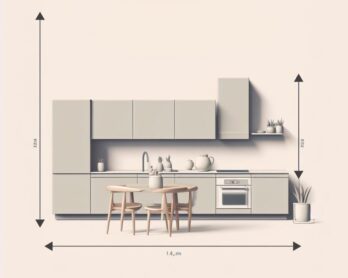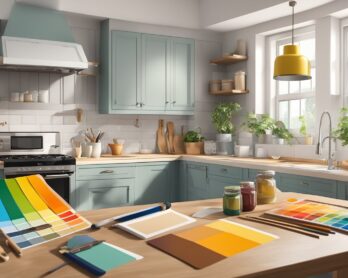There’s something serene and peaceful about a minimalist kitchen design. The simple lines and subtle textures create a beautiful coherent whole. Because there are no unnecessary decorative elements that are begging for attention, a minimalist kitchen always looks very clean and inviting. This minimalist design was created by Anne Sophie Goneau. She is an interior designer from Montreal, Quebec. You can find more information about her and her projects on this website. This modern kitchen is characterized by clean lines. The handles of the cabinets are almost invisible thanks to
Sarah Sherman Samuel of Smitten Studio recently renovated a gorgeous cabin on the shores of Lake Michigan. One of the rooms that was in dire need of a makeover was the kitchen (just take a look at the before photos). One of the eyecatchers of this project is the open shelving. Sarah wanted to bring this old design element into the new kitchen. She also chose a very light color scheme; white cabinets, tiles, shelves and ceiling. The only contrasting elements are the wooden floor and countertop. Because of these
This house can be found in San Angel, south of Mexico City. It was designed by the design agency DCPP Architects. The main goal of the interior was to create an open ground floor for all the public activities. That’s why the designers chose a semi-open kitchen. I’m using the word semi-open because one side of the kitchen is cramped behind a wall. In this part of the kitchen we also find a small casual dining area, that’s an extension of the larger kitchen island. The same white/wooden color scheme
There’s nothing like the vintage look and feel of a beautiful farmhouse kitchen. They convey a sense of authenticity and serenity that we almost never find in modern designs. But farmhouse kitchens don’t always have to be old and cramped. There are plenty of modern iterations that fit perfectly in today’s homes. To give you some ideas about all the possibilities, I’ve collected some stunning farmhouse kitchens. Farmhouse kitchen examples The absolute eye-catcher of this farmhouse kitchen is the huge wooden kitchen island. The wood that was used to create
This beautiful home is a joint effort between two American architectural firms, namely OMA and A+SL Studios. The house can be found in Brookline, Massachusetts. It was recently remodeled (in 2011) with a contemporary design and the latest environmental technologies. One of the most drastic changes are the heightened ceilings. This makes the rooms look much bigger. Combine this with the abundance of natural light thanks to the floor to ceiling windows and you get an amazing sense of space. The color scheme is very simple: white and brown (wood). The hardwood floors and walls


