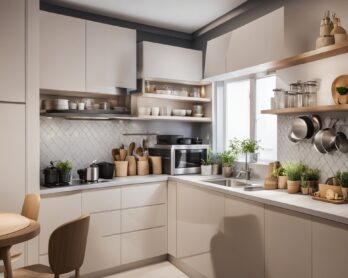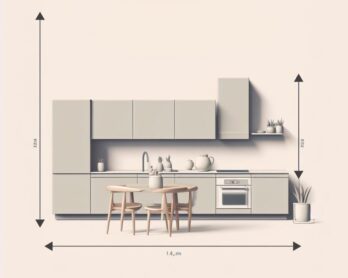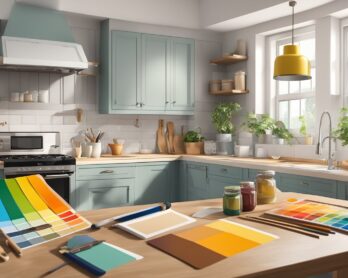Kitchen Renovation project and realization by Altius Architecture
This house was originally built in the ’70s and was recently renovated by Altius Architecture. Altius is an architecture firm from Ontario, Canada. They designed the new interior of this 3000 square foot home and the result looks great!
The previously enclosed kitchen was rebuilt to incorporate a modern open concept layout. The new design freely connects the pantry area, breakfast retreat and dining room. Indirect lighting creates a cosy atmosphere and thanks to the big windows you have a great view of the beautiful Georgian Bay.
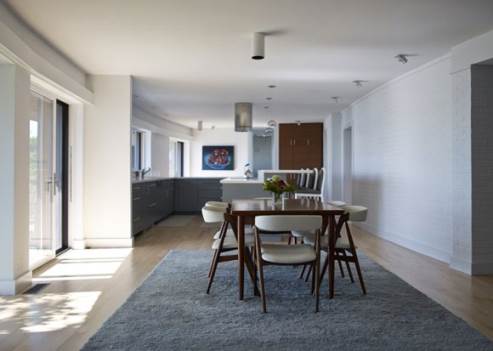
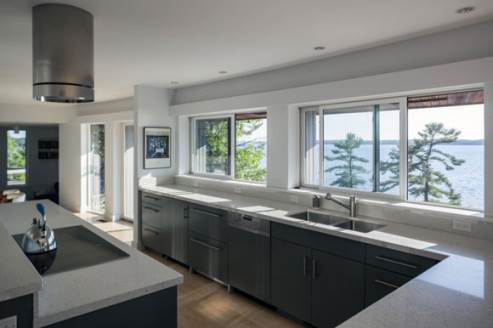
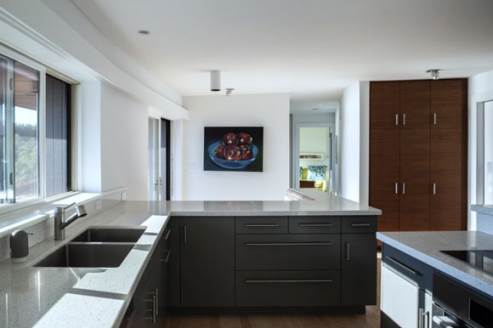
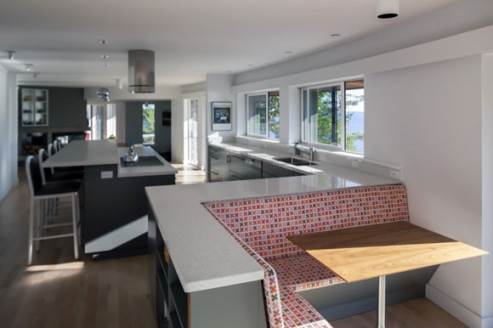
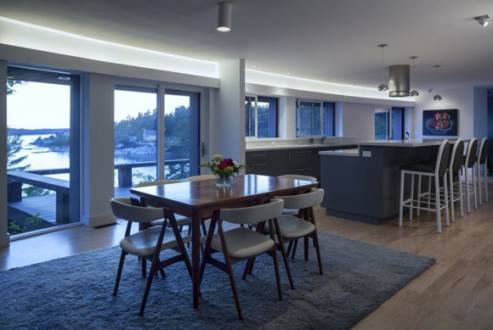
Altius Architecture Inc. is a Toronto based multidisciplinary design firm, licenced by the Ontario Association of Architects, with a focus on the broader residential market. Clean contemporary design, emphasizing craftsmanship and materiality, has resulted in a number of award winning and critically acclaimed projects. Altius’ custom residential and cottage projects are known for their sensitivity to site, thoughtful interiors and innovative sustainable design.
Close attention to detail and a client-driven design ethos produces intimate single family projects that are as unique as their owners and brings a distinct quality to Altius’ larger multi-unit residential and commercial projects. Altius creates great architecture because they understand their clients and are responsive to what is most important to them.


