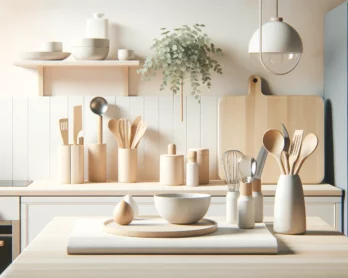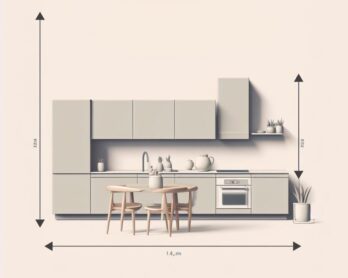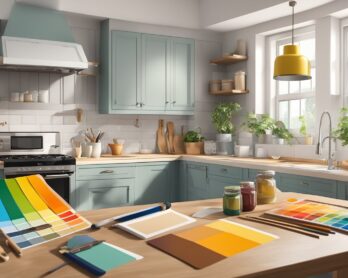I found this kitchen in a residence that was designed by Cornerstone Architects. This brand new home (it was completed in 2011) is located in Austin, Texas. The kitchen is the room that immediately grabbed my attention. The owner wanted a home with a contemporary flow and finish while providing a warm setting for daily life. This was accomplished by mixing warm natural finishes such as stained wood with gray tones in concrete and local limestone. This design philosophy can also be found in the kitchen. There’s a mix of
This farmhouse was actually an airbase from WWII. By the end of the war it had lost its purpose and was used for farming instead. James and Claudia Gray bought the property and turned it into a home for their growing family. Most of the structure is made of timber or timber based products, including a ‘tower’ that provides 360 degrees panoramic views of the surrounding farmland. The home is also very energy-efficient and the performance is close to PassivHaus standards. Enough about the house, let’s take a look at
Located in the heart of Hollywood, this beautiful Broadway loft is every home owner’s dream. The loft has hardwood floors, high ceilings and designer bathrooms. It also has a rooftop pool, spa , gym, valet and 24 hour concierge service. The room we’re most interested in, is the kitchen. It’s one of the most beautiful kitchens I’ve ever seen. I know this is very subjective, but I bet anyone can agree that it looks great. It has state-of-the-art Viking kitchen appliances and gorgeous wooden kitchen cabinets. PS: this beautiful Hollywood
Kitchen layouts made by professional architect DeForest Architects is an architecture firm from Seattle, WA. They designed this modern home for a couple from Bellevue, Washington. The couple found that their existing home no longer suited their progressive tastes. But here’s the catch: they didn’t want to move. The solution is a complete renovation of the original house. The new residence has clean, simple lines for a perennial aesthetic. The kitchen layout also got a make-over. The new design has a big kitchen island and plenty of extra storage space.
Big kitchen of Squam residence Big, bigger, biggest – that’s something that springs to mind when you see this kitchen. You can find it in the Squam residence, a family home that is located on an island 30 miles (48 km) south of Cape Cod, Massachusetts, USA. This residence was built by J. Brown Builders, a construction company from Nantucket Island. The outside of this house looks very traditional, but the interior is a different story. All the rooms look very spacious and modern, including the kitchen. The kitchen of







